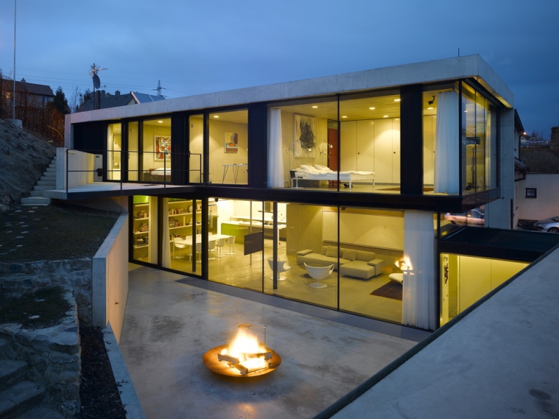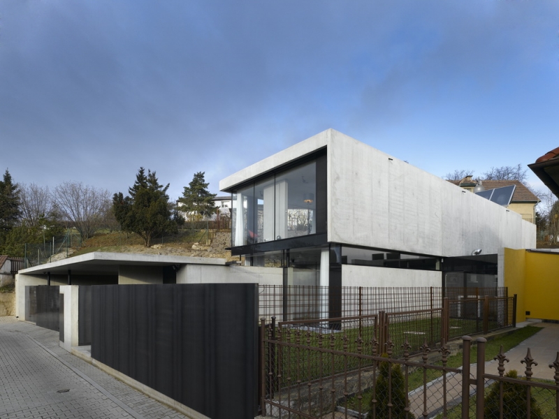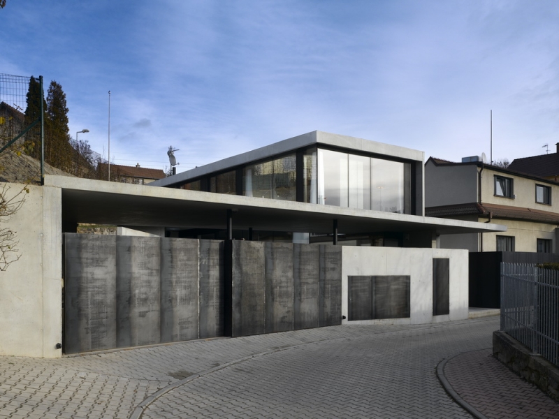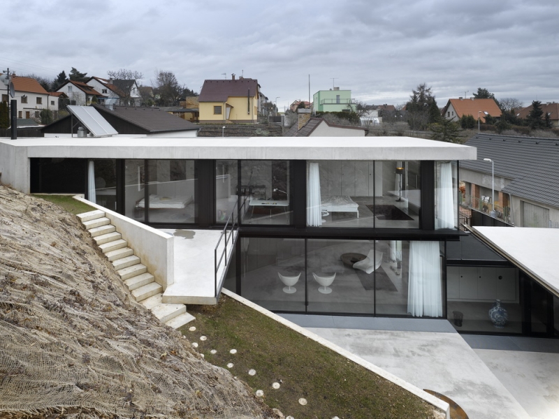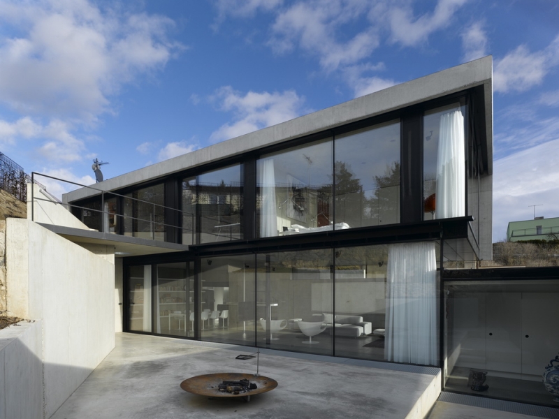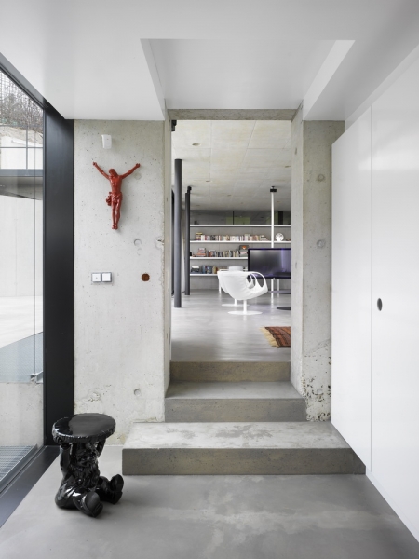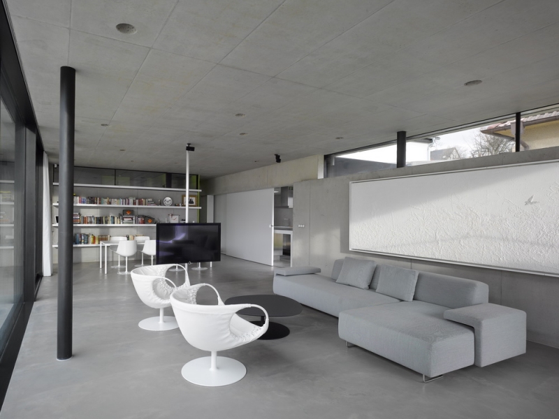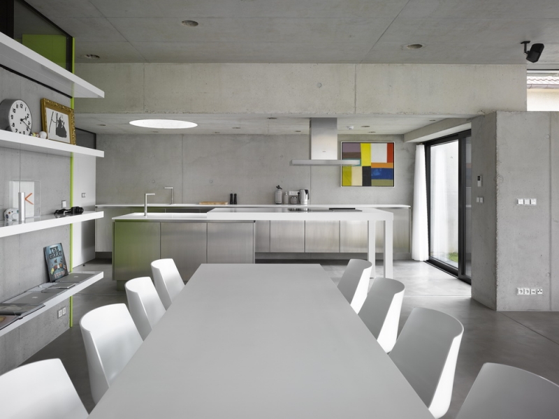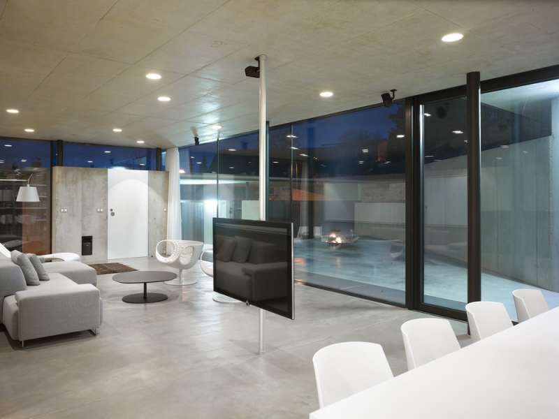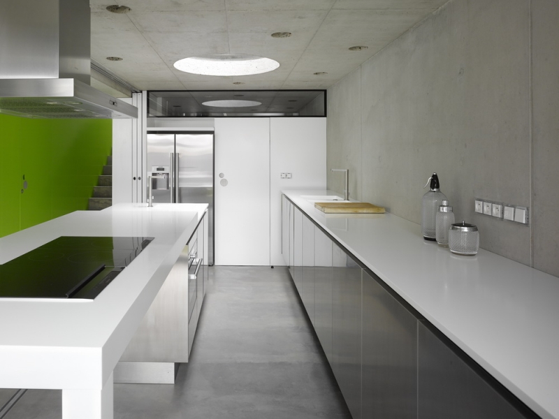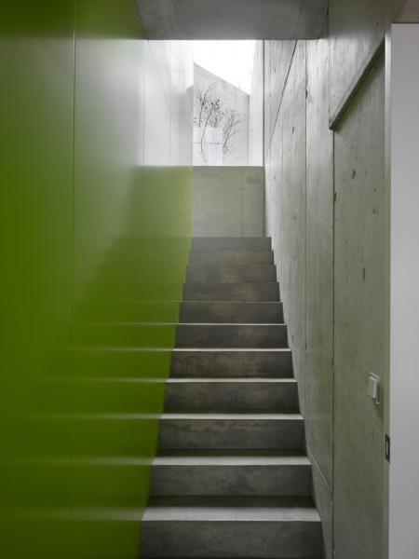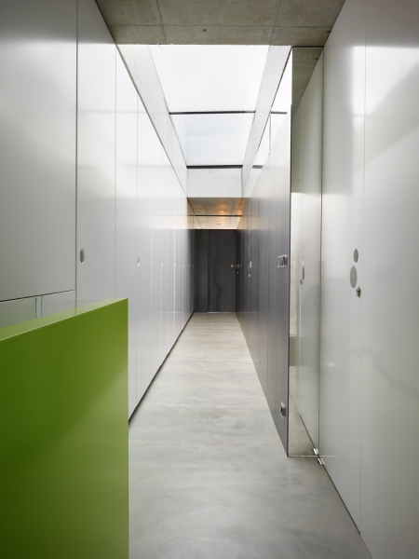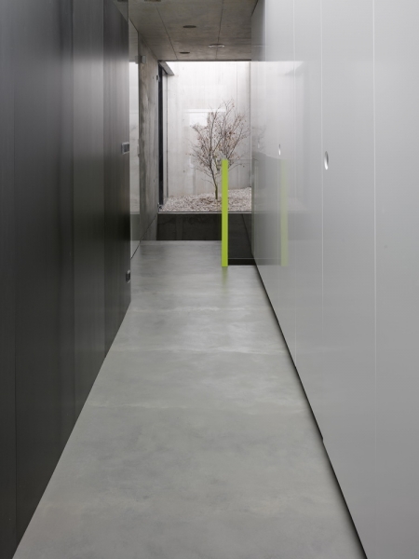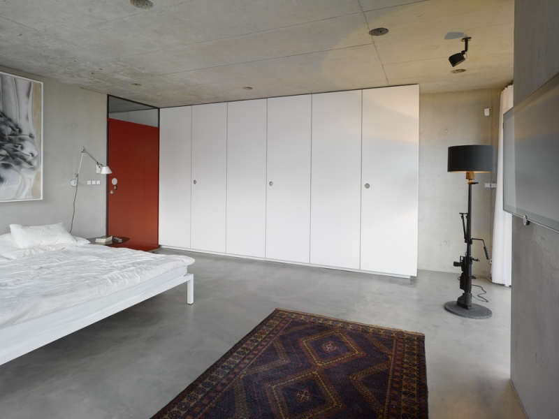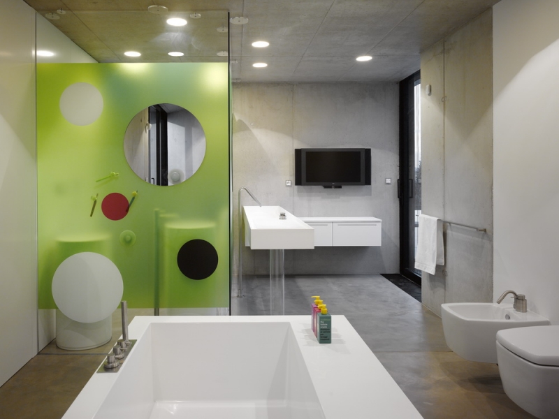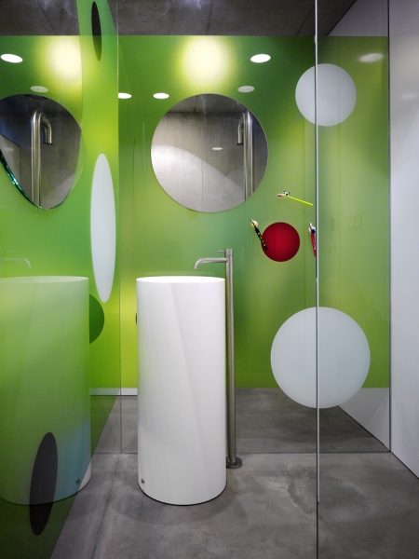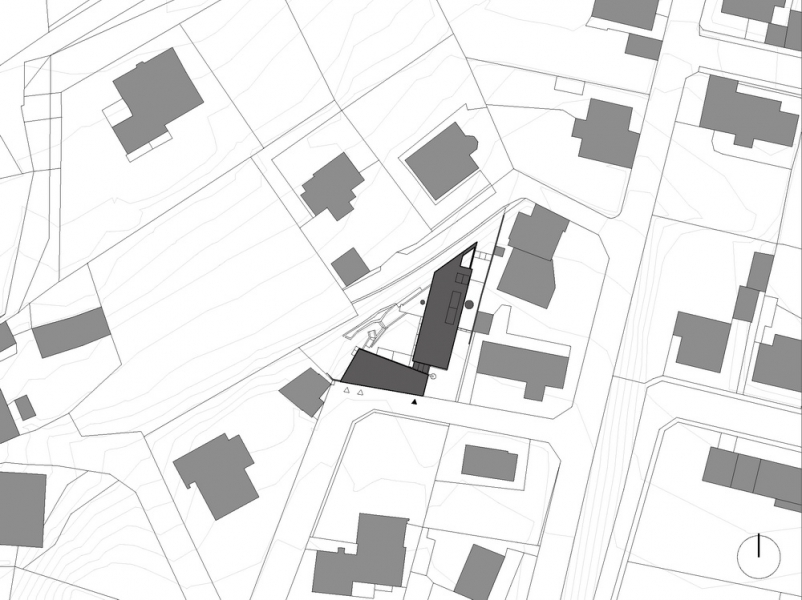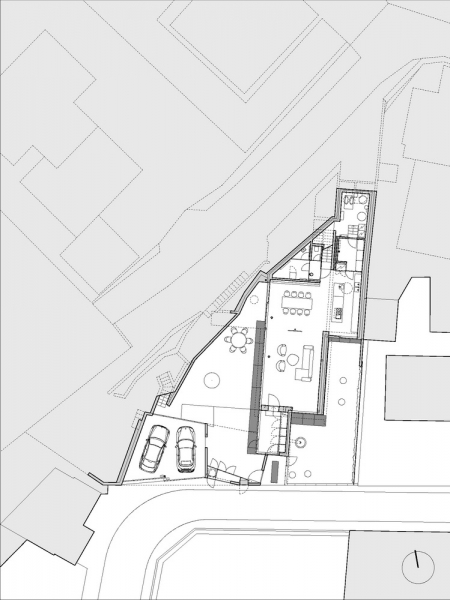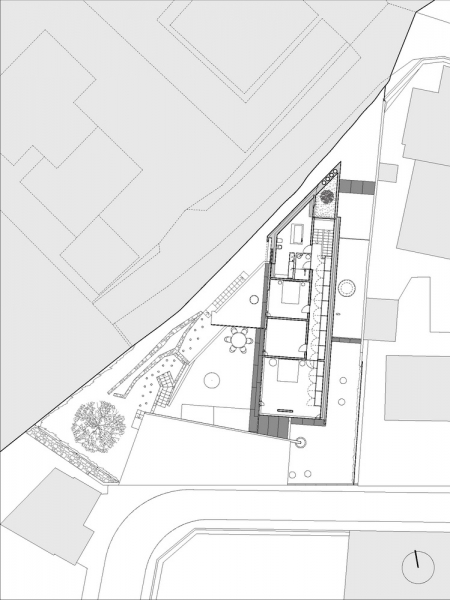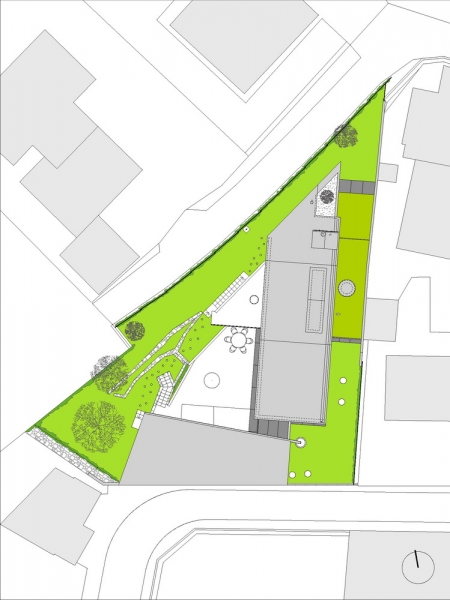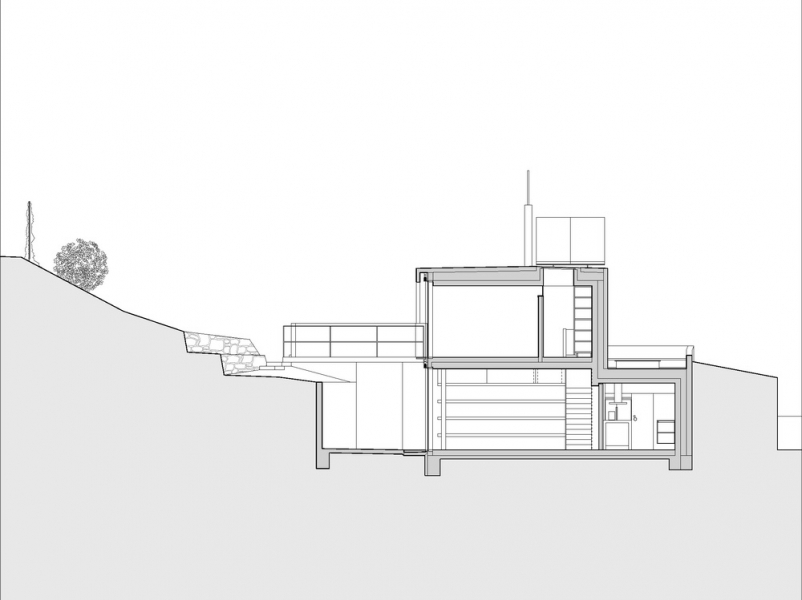2012 Family House Lochkov
Family House Lochkov
| Location: | Prague 5 – Lochkov, V Oudolku 222 |
| Client: | Lukáš Šebesta |
| Architect: | D3A |
| Author: | Jaroslav Zima, Milan Bulva, Sabina Měšťanová |
| Use: | Family house |
| Interior: | D3A |
| Project: | 2008 - 2012 |
| Construction: | 2010 - 2012 |
| Photography: | Filip Šlapal |
The house stands among earlier construction in the centre of its locality. During the design, the complex triangular shape of the plot was utilised, along with its elevation rise from the street entrance to the upper edge of almost five meters. The house is divided into two sections. Towards the street, there is the garage with its covered entrance and a front hall. The facade of this single-storey structure merges into the surface of the steel plating used for the fence. The main two-storey block is set back from the street, placed to one side along the plot’s eastern border, so that the volumes outline an interior atrium, a small courtyard with an intimate atmosphere. Forming the third side of the courtyard is a wall, above which the landscaped slope rises upward. The concrete walls and concrete surface of the courtyard continue through the glass wall into the interior. Hence the courtyard becomes part of a capacious living area, linked to the kitchen. The ancillary technical facilities are hidden, sunk into the slope. The staircase to the upper floor has its own glass wall on the landing, looking into the atrium. On the upper level are three rooms and a corridor, containing a wall of closets lighted through a skylight. The two smaller rooms and the bath have access to the terrace, which has its own view into the courtyard and onto the slope, which will soon be covered with creeping vines. In turn, the fence of steel mesh on the upper edge of the plot will be covered with ivy. The structure of the house is of reinforced concrete, as are its facades and roof. These concrete walls contain the cooling elements, while the concrete floors are heated. Covering the glass facades are venetian blinds, and for heating a heat pump is used. The design of the house emerged through careful cooperation between architect and investor, and ended with the selection of the interior furnishings and the positioning of art objects by the investor’s personal friend Petr Písařík. The paintings merge with the colours and moods of the house, and in many points give the impression that the house was designed specifically for them.
Casinos Like Modern Architecture. There is a good reason that casinos have become more trendy and innovative. A casino's design sets the stage for the patron's experience. The casino's design dictates how a patron will move through the building, as well as their emotional state. Students of architecture study the history of architecture, and visit famous landmarks and artistic structures to see how different styles influence behavior. The result is an environment where patrons feel comfortable and rich, which makes them spend more money.
One way to encourage visitors to spend more money at a casino is to make its design look as opulent as possible. This design is intended to create an atmosphere that makes patrons feel comfortable and prolongs their time at the casino playing https://topcasinosuisse.com/en/poker/. This helps increase the overall casino revenue. Casino operators are increasingly giving great importance to the architecture of their properties. After all, casinos are not normal places. Instead, they are special experiences. As such, they are aiming to create a parallel world for their patrons.

